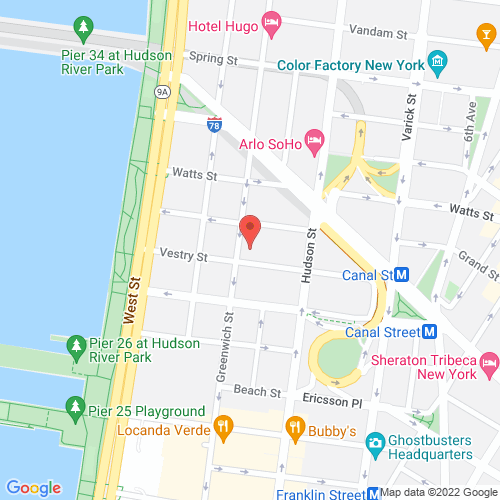
About 443 Greenwich Street
This outstanding 7-story, red brick building at 443 Greenwich Street houses 43 lofts and 8 penthouses. Located in the heart of Tribeca, units include 2, 3, and 4 bedroom residences with private elevator entries. 443 Greenwich Street is a truly luxurious boutique condominium which offers the highest degree of service with tenured staff on-site 24 hours a day. In addition to the doorman and concierge, there is a live-in resident manager, along with extra staff to ensure that every resident's needs are met. 443 was recently converted by Metroloft and CetraRuddy Architects.
Each home is a special mix of modern, high-tech design with a touch of historic detail. Private entry foyers feature custom metal wall panels and 8-inch wide-board white oak floors that extend throughout the space. The custom kitchens designed by Christopher Peacock are encased in wood and fluted glass cabinetry with 2-inch thick Calacatta marble on the kitchen islands. Each kitchen is equipped with six-burner Wolf ranges with grill tops, side-by-side 36-inch-wide Subzero refrigerator/freezers, and Gaggenau wine refrigerator. The gem of the spa-like bathrooms are the free standing bathtubs and the Calacatta marble details.
The 443 offers a wide range of outstanding amenities with an emphasis on health, wellness and fitness. A 70-foot-long swimming pool with a Turkish hammam is accessible for every resident. A cutting-edge fitness center, Yoga and Pilates studios, infrared sauna, children's playroom and massage room are also available. 443 Greenwich covers all the possible needs of the residents for mind and body.
